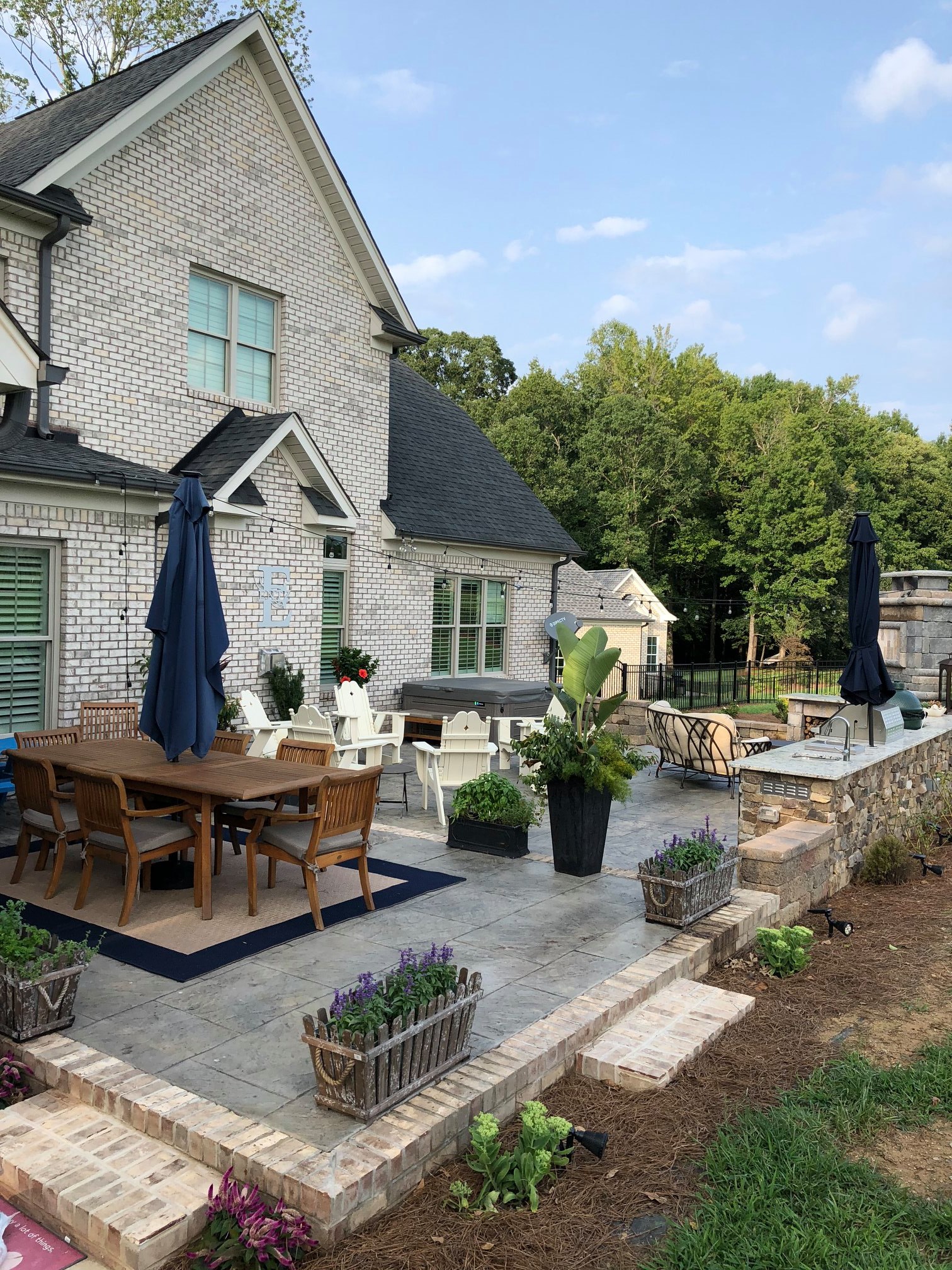
Maximizing Small Spaces: Smart Remodeling Solutions for Compact Homes Sep 26, 2025
The first step in maximizing small spaces is assessing your current layout and lifestyle needs. Understanding how different areas of your home are used will inform your remodeling decisions. Consider converting underutilized spaces, such as nooks or closet space, into multi-functional areas. For instance, a hallway can be transformed into a study area with built-in desks and shelving, while a closet can double as a compact laundry station. This approach ensures that every square foot serves a purpose.
Open floor plans are another effective strategy for making small spaces feel larger. By removing non-structural walls, you can create a seamless flow between living, dining, and kitchen areas. Open plans not only enhance natural light distribution but also foster a sense of community across living spaces, ideal for entertaining and family gatherings. Incorporating sliding doors or partitions allows for privacy as needed without closing off spaces permanently.
Clever storage solutions are paramount in compact homes. Built-ins maximize vertical space, offering ample storage without consuming floor space. Floor-to-ceiling shelves, pull-out pantries, and under-staircase drawers can provide additional storage while maintaining sleek aesthetics. Multifunctional furniture, like sofa beds or extendable tables, further enhances adaptability in small rooms, offering both utility and style.
In the realm of interior design, light colors and mirrors can dramatically open up a space. Light shades on walls and ceilings reflect more light, making a room appear larger and more inviting. Mirrors serve a similar purpose, reflecting light and creating an illusion of a more expansive area. Integrating mirrors as decorative elements, such as mirrored cabinetry or backsplashes, manages to balance functionality with elegance.
Incorporating natural elements can also significantly enhance the ambiance of a small home. Bringing the outside in with houseplants or natural finishes like wood and stone adds a sense of depth and warmth to interiors, making even the tightest spaces feel serene and welcoming. Plants not only improve air quality but also introduce texture and color, vital for a balanced design aesthetic.
When considering lighting, various layers can drastically alter a room's perception. Utilize a mix of ambient, task, and accent lighting to add depth and dimension. Recessed lighting or strategically placed LED strips can highlight architectural features and create visual interest while saving space.
As Wise Builders can testify, the key to a successful small home remodel lies in creativity and thoughtful planning. Prioritizing functionality without sacrificing style results in a home that not only meets practical needs but also showcases your personal taste. Investing in quality materials and innovative design solutions ensures that even the smallest space can become a dream home.
Ultimately, the goal of smart remodeling is to personalize and optimize your living environment. With careful consideration and expert guidance from professionals like Wise Builders, you can transform even the most compact home into a spacious, stylish retreat. Remember, maximizing small spaces is not just about saving room; it's about enhancing your quality of life within the confines of your square footage.
/filters:no_upscale()/media/1a5f5d4d-4d70-4580-8b8e-1eecca18756d.jpeg)