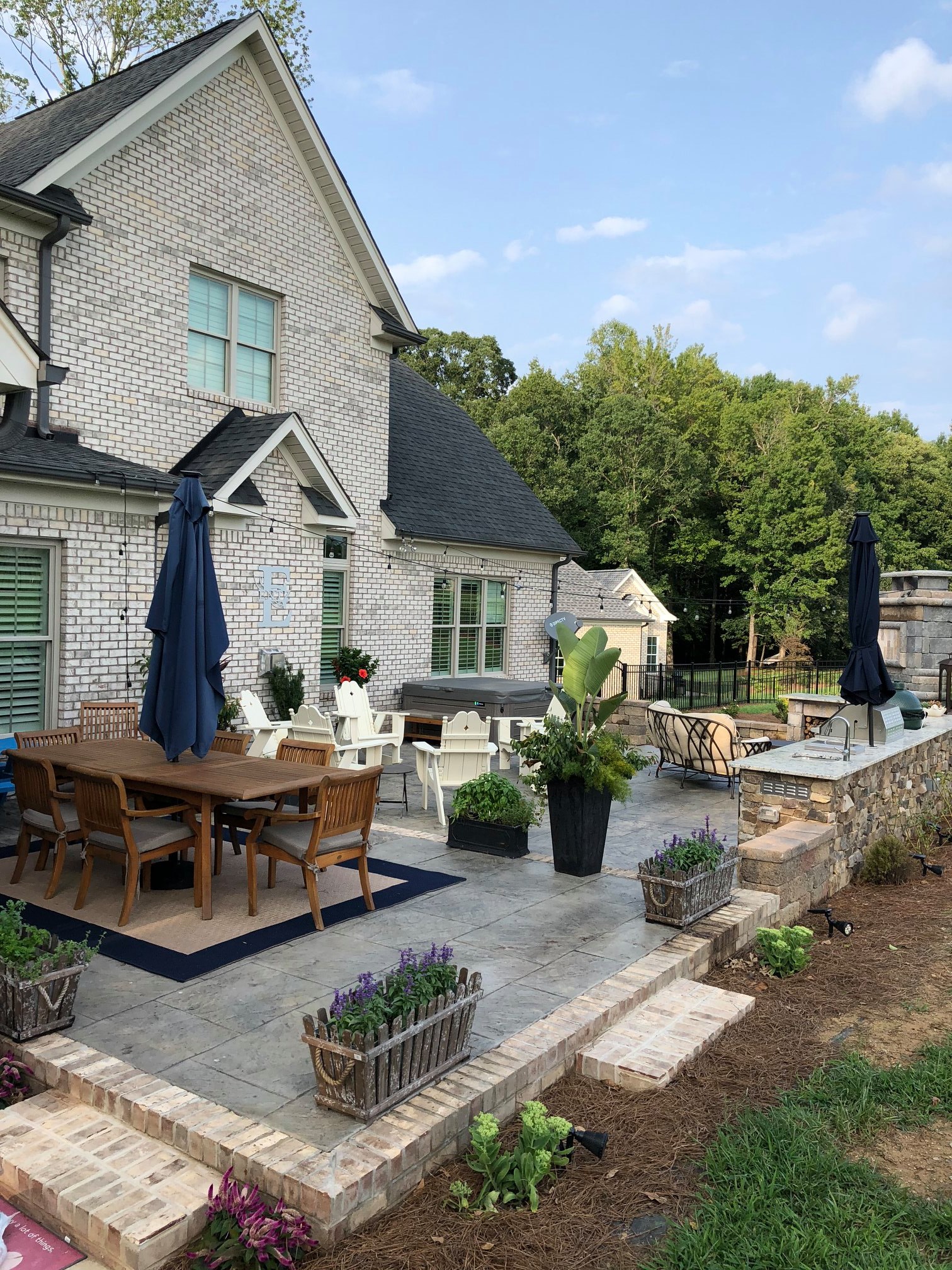
Mastering the Art of Open Concept Living: From Vision to Reality Oct 09, 2025
Open concept living revolves around removing barriers between traditionally separated spaces, such as the kitchen, dining, and living areas. By doing so, it creates an airy, flowing environment that encourages interaction and adaptability. The first step towards achieving this transformation begins with careful planning. It's crucial to consider the structural aspects, as well as how the new space will serve your daily life and accommodate your lifestyle.
Before demolishing any walls, it's important to identify which walls are load-bearing. Consulting with a professional construction company like Wise Builders can provide you with the assurance that any structural changes are safe and in compliance with building codes. Our experienced team will guide you in assessing which walls can be removed or modified to achieve the desired effect without compromising the integrity of your home.
Once structural considerations are in place, the next focus is on design and functionality. Open concept living should reflect your personal taste while optimizing space efficiency. Choosing complementary color schemes and integrating consistent flooring styles throughout the areas can unify separate spaces. Additionally, selecting versatile and scaled furniture will maintain the openness and provide flexibility for various activities, from hosting gatherings to cozy family evenings.
An essential element in successful open concept layouts is effective lighting. Strategic placement of recessed lighting and large windows can bathe the area in natural light, highlighting spaciousness. Implementing a mix of ambient, task, and accent lighting allows for the creation of different moods and functionality whenever needed.
Besides visual appeal, creating zones within an open layout is a practical way to maintain order and define spaces. Using rugs, furniture arrangements, or even partial walls can subtly distinguish areas without disrupting the overall flow. An experienced team like that of Wise Builders can innovate with creative solutions to segment spaces while preserving the desired open atmosphere.
One cannot overlook the importance of incorporating storage solutions cleverly. Built-in shelves, under-bench storage, and multi-functional furniture can effectively reduce clutter, maintaining the clean aesthetics typical of open concept designs. Wise Builders prioritizes integrating seamless storage options that blend effortlessly into your new layout.
Finally, the transition to open concept living isn't solely about a structural transformation. It’s about how the space enhances everyday life, promoting connectivity among family members and offering a fresh backdrop to life’s activities. At Wise Builders, our goal is to offer solutions that not only meet the immediate desires of our clients but evolve with them over time.
In conclusion, mastering the art of open concept living requires thoughtful planning, strategic designing, and skilled execution. With Wise Builders at your side, transforming your vision into a stunning reality is a straightforward and enjoyable journey. Embrace the benefits of a space that breathes and lives with you. Allow our dedicated team to guide you to a home that seamlessly blends beauty and practicality, enhancing your lifestyle with a real open concept design.
/filters:no_upscale()/media/1a5f5d4d-4d70-4580-8b8e-1eecca18756d.jpeg)